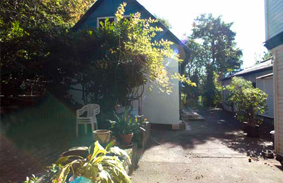
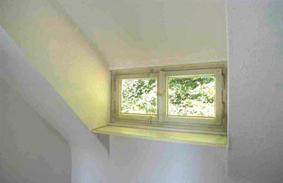
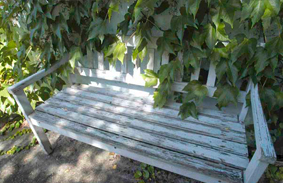
LIVING SPACE 2 AND 3 WITH STORAGE ROOM ON THE UPPER FLOOR
Planning for equipping of the furnished rooms and allocating parts of the building can be seen on the right, as in the floor plan.
FLOOR PLAN UPPER FLOOR
WITH FURNISHING PLANNED AND EQUIPMENT
This diagram shows the furnishings plan.
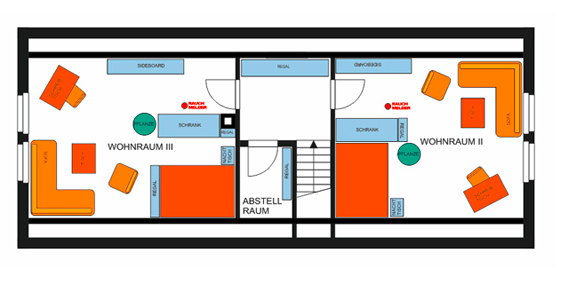
LIVING SPACE II EAST (approx. 22 m2 *)
Additionally, both living spaces 2+3 on the upper floor are equipped all-round as combined living/work/sleeping spaces. The upper floor is ideal for a combined rental of both rooms 2+3 together with the storage room. If several rooms are rented by one person at the same time, the furnishing can be adapted accordingly. For example, the bed can be removed in one of the rooms, to create a living or working space only. If several rooms are rented, you decide how the furniture is to be arranged.
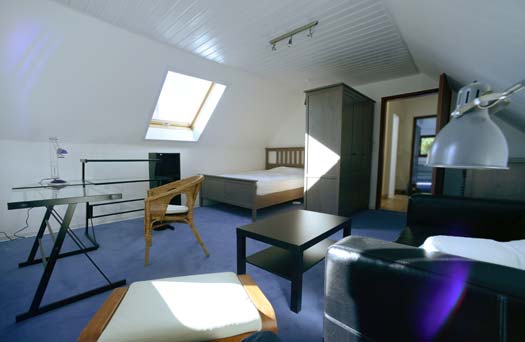
LIVING SPACE III WEST
(approx 25 M2*)
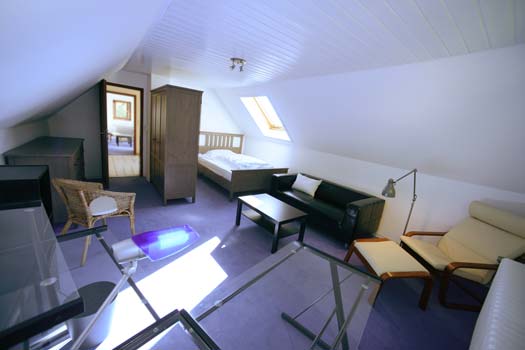
STORAGE ROOM (approx. 4,5 m2 *) AND HALLWAY UPPER FLOOR (approx. 5 m2 *) The storage room on the upper floor can be used as a shared storage room if single rooms are rented. For a combined rental of the entire upper floor (rooms 2+3), the storage room will be allocated to the upper floor.
A spacious storage area is available for all rented rooms in the adjoining building. Additionally, the area between the living spaces (hallway) provides additional space.
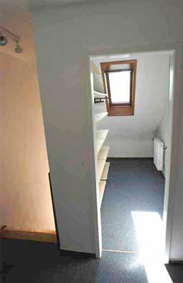
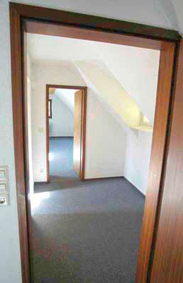
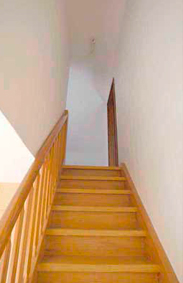
* Notes: The areas are measured and indicated as ground areas (simply length * width) and are not DIN measurements. Sloping roofs are not taken into account here. The entire building has a living area of approx. 130 m2.